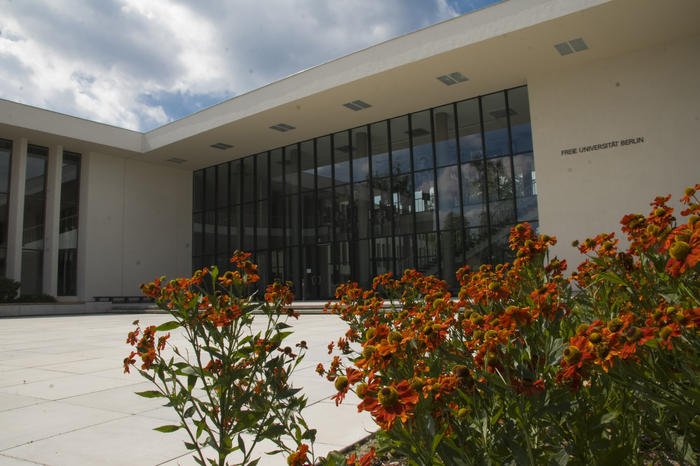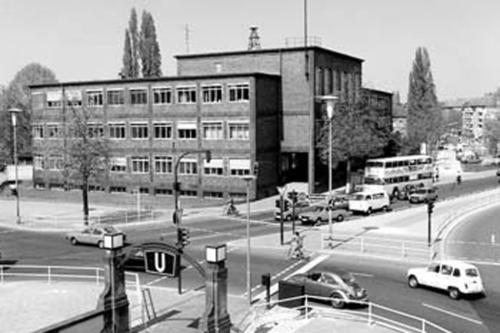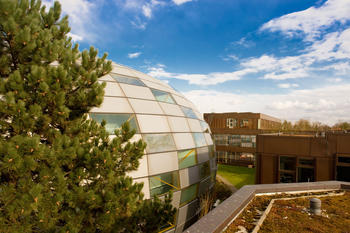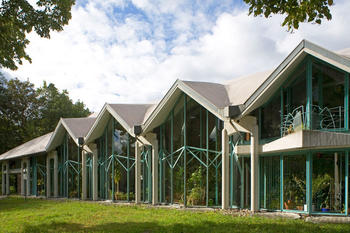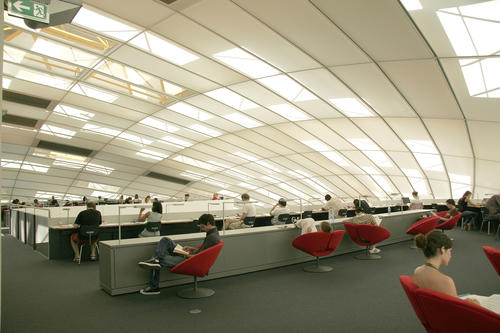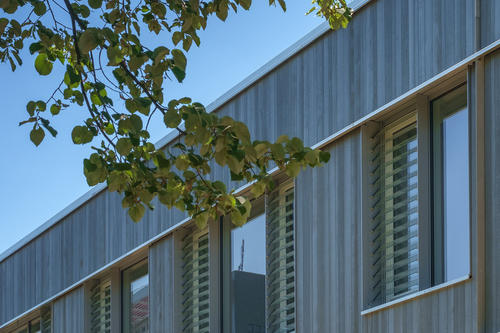The Architecture of Freie Universität
The Henry Ford Building was completed in 1954 and re-opened in 2007 after two years of renovation.
Image Credit: Bernd Wannenmacher
Plans for Freie Universität’s main campus in Dahlem followed the university campus model developed in Britain and the U.S.A., a novelty in post-World War II Germany.
Edwin Redslob, the second rector of Freie Universität, wrote the following about it in 1963: "Specialization on the one hand and grouping on the other are the consequences for the architecture, a complex which combines a wealth of individual buildings and itself forms an overall unity." This was something new for Germany. Until then, the dominant ethos had been that of monumental main buildings, sited as centrally as possible in the city.
The Dahlem campus, with its institutes accommodated in old villas and in research buildings once used by the Kaiser Wilhelm Society, gained a central focus in the 1950s, in the form of the Henry Ford Building and the Library. They were soon added to, with the Dining Hall (Mensa I) and the buildings of the Department of Economics and Social Sciences, all erected in a contemporary, functional and elegant style. The years that followed saw the construction of more buildings as the Dahlem university area expanded. Sites were also found further afield, such as the Veterinary Science Department in Düppel, at the beginning of the 1950s, and the grounds of the former Teacher Training College in Lankwitz for Earth Sciences and for Communication Studies in 1980.
Buildings Rich in Tradition
May 1978: Breitenbachplatz with the former Reichsknappschaft building, today the home of the Engineering and Utilities Division of Freie Universität and the Institute of Latin American Studies.
Image Credit: Klaus Lehnartz / Landesarchiv Berlin
Some of the old buildings used by Freie Universität are interesting on account of their architecture, their cultural significance and their history. Several of the buildings of the Kaiser Wilhelm Society were designed by Ernst von Ihne, the architect of the State Library on Unter den Linden and the Bode Museum; others by the architect Carl Sattler, from Munich. Others were once office buildings, like the Reichsknappschaft insurance society building by Max Taut and Franz Hoffmann. Many of the buildings of greatest historical interest lie within an area of barely a square kilometer.
In 1948, Freie Universität moved into the former premises of the Kaiser Wilhelm Institute (KWI) of Biology at No. 3, Boltzmannstrasse, built in 1916, which became its first main building. Today, this is used mostly by the Department of Law. Other old buildings joined it, ranging from the former KWI of Chemistry, closely linked to the names of Lise Meitner and Otto Hahn, to those with a disturbing past such as the KWI of Anthropology, Human Heredity Studies and Eugenics. The latter now houses part of the Otto Suhr Institute. Student numbers grew rapidly, making it necessary to expand the teaching facilities, which meant that after a short time, new buildings were being planned.
Henry Ford Building
View of the Henry Ford Building from Boltzmann Street, around 1959.
Image Credit: Reinhard Friedrich / Freie Universität Berlin, Universitätsarchiv
In 1950, the newly-founded university's serious shortage of funds led Edwin Redslob, the second rector of Freie Universität, to ask for the subsidy from the United States to be doubled. He was supported in his pleas by American visiting professors at Freie Universität such as Fritz Epstein, and also by high-ranking officials in the U.S. military authority in Berlin, since this subsidy, albeit generous, was not enough to cover one-off costs, such as the urgently-needed construction of a central auditorium and library building.
Frank Howley, the Commander of the American sector, had arranged a contact with the Ford Foundation in 1949, and later the U.S. High Commissioner for Germany, John J. McCloy, spoke to Paul G. Hoffman, the President of the Ford Foundation, whom he knew personally. In 1951, Henry Ford II, the grandson of the Ford Motor Company's founder, visited Berlin and Freie Universität together with Paul G. Hoffman. In that same year, a donation was made of the enormous sum of 5,499,900 DM. A large part of the money was earmarked for building purposes. This enabled work to begin on the University Library, the teaching building with the main auditorium (Henry Ford Building) and the new dining hall.
The Henry Ford Building was completed in 1954 and inaugurated in the presence of Germany's Federal Chancellor, Konrad Adenauer.
Influential Visitors
A milestone in the history of the still young Freie Universität was the visit from the President of the United States of America, John F. Kennedy, who was awarded honorary citizenship of Freie Universität. On June 26, 1963, he held a programmatic speech in front of the Henry Ford Building.
Re-opening of the Henry Ford Building
Freie Universität Berlin celebrated the re-opening of the renovated Henry Ford Building with an open day on April 16, 2007. After a two-year period of renovation, the building was re-opened at the beginning of the summer semester. Extensive renovation and reconstruction have given this architectural gem of the 1950s a new luster.
Modern Architecture
Lord Norman Foster designed the new Philological Library (2005).
Image Credit: Bernd Wannenmacher
The building housing the Institute of Philosophy was designed by Hinrich and Inken Baller (1982–83).
Image Credit: Reinhard Görner
The majority of Freie Universität's new buildings are designed in a contemporary style and are of high architectural quality. The ambitious projects of the early days, such as the complex comprising the Henry Ford Building (1951-54) and the University Library by Gustav Müller and Franz Heinrich Sobotka (1954), and the university's Benjamin Franklin Hospital (1968) were only built thanks to generous help from the United States.
Freie Universität commissioned renowned architects, among them Wassili Luckhardt, who designed the former Veterinary Medicine teaching clinic on Koserstrasse (1968) and the Plant Physiology Institute (1970). Lord Norman Foster designed the new Philological Library (2005).
The "Rostlaube," the building complex housing the humanities and social sciences is, in its own way, according to building historians, a piece of world architecture. The new building for the humanities departments of Freie Universität Berlin was undertaken in 1967 by three notable architects: Georg Candilis, Alexis Josik, and Shadrach Woods. All three were influenced by Le Corbusier. The name “Rostlaube” (rusty cottage) comes from the material Cor-Ten steel, or weathering steel, which has controlled corrosion properties. In this case, the corrosion process of the building did not stop after two years as planned. The desired protective layer was not formed, and the steel rusted through in many places. The building complex was completely renovated and since 2006 projects a new image.
During the 1980s and 1990s, cuts in state funding made large construction projects impossible. Any new buildings had to be small and internally-financed, like the Philosophical Institute by Hinrich and Inken Baller (1982-83) or the Matriculation Office, on Iltisstrasse, by Doris and Ralph Thut (1995-96).
Philological Library
Modern work areas and innovative architecture: the Philological Library of Freie Universität Berlin.
Since 2005 Berlin has a new architectural landmark: the Philological Library of Freie Universität Berlin, designed by the renowned British architect Lord Norman Foster. The new Philological Library offers scholars and students modern working places: 650 wireless internet-accessible reading places on 5 levels including 100 Internet research terminals and 14 workstations. An innovative environmental concept based on natural ventilation and heat recovery reduces energy use in the new building. The Philological Library is a reference library with mainly open stacks, containing approx. 700,000 books and 800 journal subscriptions. Through its various events and exhibitions, the new library provides a public space for exchange, discussion, and information.
Holzlaube: Smaller Subjects and Campus Library on Fabeckstrasse
The characteristic architecture of rust and silver arbors in the Rostlaube and Silberlaube building complex in the center of the Dahlem campus was continued in 2015 with the opening of the “Holzlaube” on Fabeckstrasse. Clad in cedar wood, the Holzlaube brings together fourteen smaller subjects from the Department of History and Cultural Studies under one roof, and it houses a new library for the holdings of twenty-four institutes and subject areas including mathematics and natural sciences. The building was designed by the eminent Munich architect Florian Nagler.
From Villas to Modern Buildings on the Campus of Freie Universität
The move into the new building for smaller subjects at Freie Universität Berlin was a good opportunity to pause and look back. This resulted in the publication of a new book Großes Haus für Kleine Fächer – Von der Villenkultur zum neuen Campus der Freien Universität Berlin (A Big Building for Small Subjects – From Villas to Modern Buildings on the Campus of Freie Universität Berlin) in 2015. The book pays tribute to the history of the university as reflected in its villas and buildings and documents the subjects taught in these locations. The book is in German.

